Sanford Health
Legacy Wing Renovation
Electrical System Design
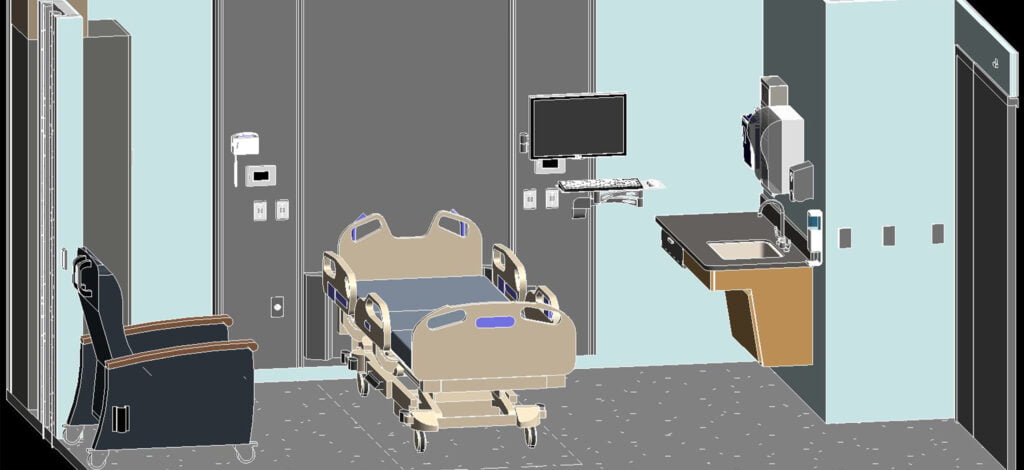
Sanford HealthLegacy Wing Renovation – Electrical Design Project Details The new renovation of the 3rd, 4th, and 5th floors of the 1952 portion of Sanford Medical Facility is a key component of Sanford’s overall expansion plan. The primary goal of the 27,000 ft2 renovations will allow the medical center to add support services to 36 […]
City of Dickinson, ND
Water Reclamation Facility Electrical Systems
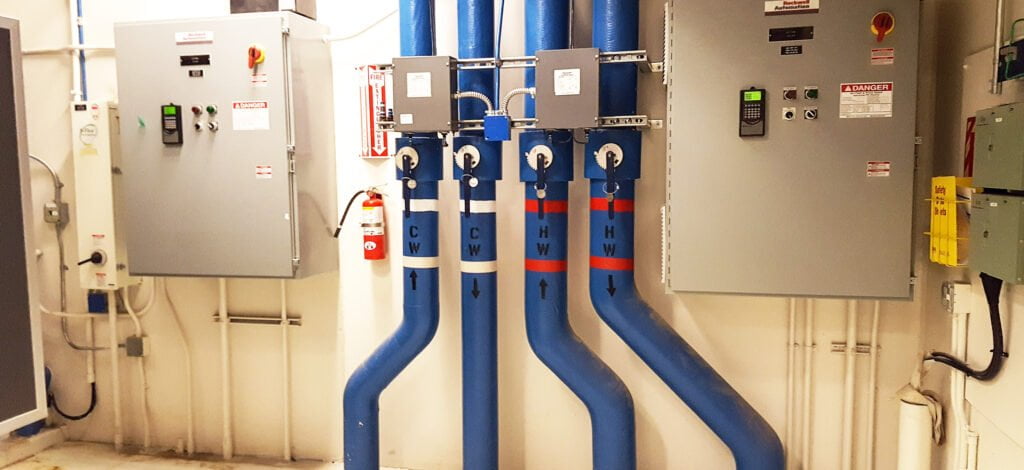
Dickinson Water Reclamation Facility Electrical Systems Previous Next Project Details The electrical systems for the Water Reclamation Facility in Dickinson consisted of: Lighting Convenience power Network and phone communication Connections to process equipment High voltage distribution system Emergency generator system Supervisory control and data acquisition (SCADA) system to four key buildings and multiple-process and storage […]
City of St. Cloud, MN
Calvary Hill Booster Pump Station
Gas Generator

Calvary Hill Booster Pump Station New 300KW Natural Gas Generator Project Details Apex was tasked by the City of St. Cloud to assist with a city-wide water distribution system master plan. Cavalry Hill Booster Pump Station was one of the major components of the master plan. The first phase of the project addressed the inadequate […]
City of Fargo, NDCentral Generation Station for Wastewater Treatment Facility
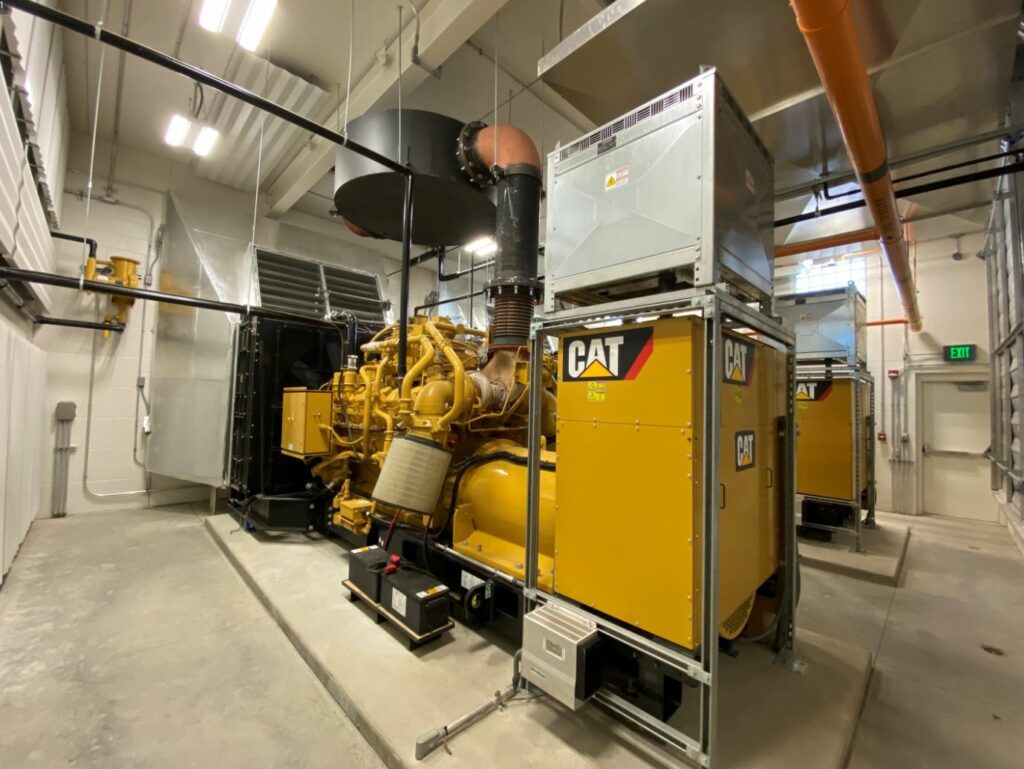
Central Generation Station for Fargo Wastewater Treatment Facility Previous Next Project Details The Central Generation Station (CGS) is a 3,480-square-foot building at the northwest corner of the Wastewater Treatment Plant that houses four 1-Megawatt natural gas generators. Inside the CGS – the paralleling switchgear acts like a traffic cop, directing the flow of utility and […]
Bismarck Public Schools
Legacy High School
Electrical Systems
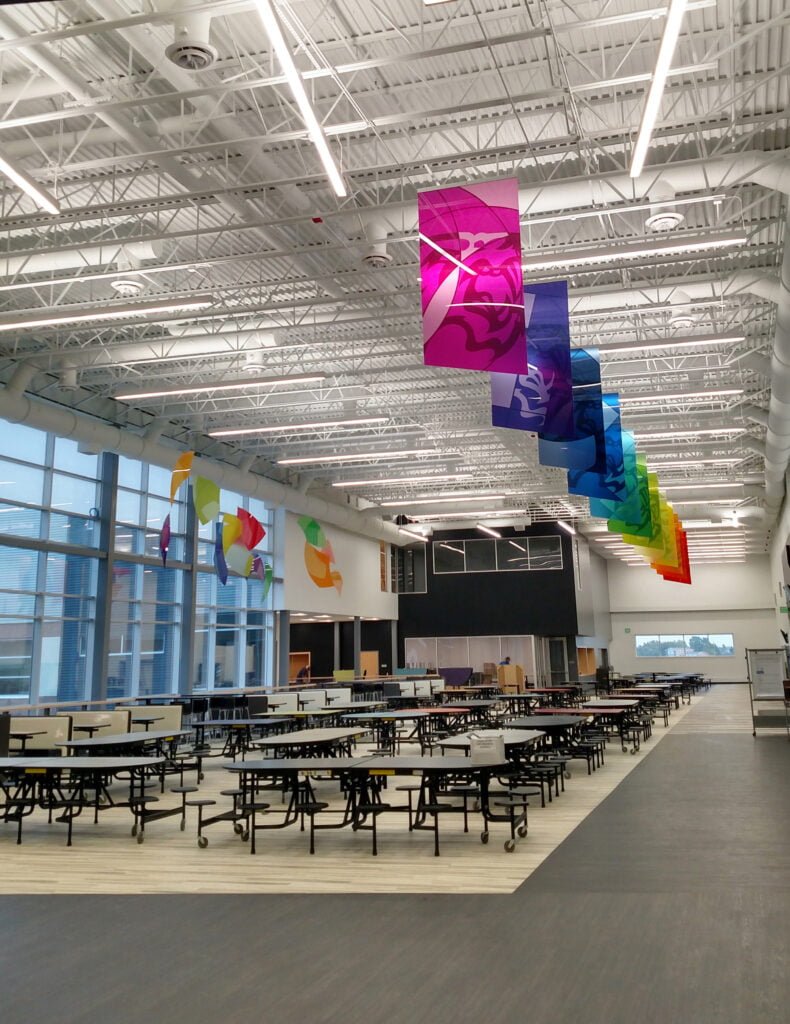
Bismarck Public SchoolsLegacy High School – Electrical Systems Previous Next Project Details Legacy High School is a 280,000-square-foot high school facility located in northeast Bismarck, designed to support 1,300 students and 150 staff members. The administration area is located just inside the main entrance to the school which offers a secure checkpoint for all visitors […]
Bismarck Event CenterArena Lighting Expansion
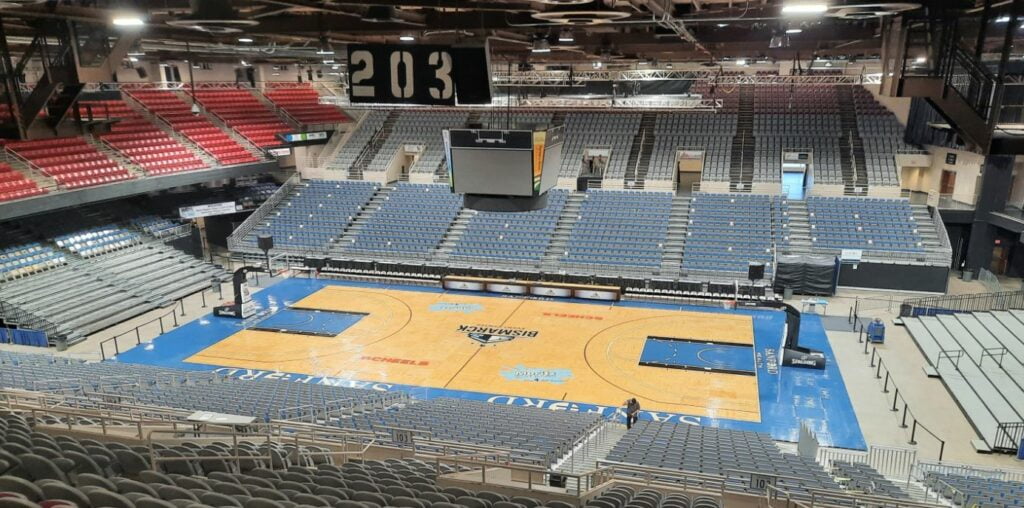
Bismarck Event Center Arena Lighting Expansion Previous Next Project Details OVERVIEWApex completed the electrical design for the Arena Lighting Upgrade at the Bismarck Event Center. The lighting control system also included the lighting controls within the office and concessions area on the south end of the facility. PROJECT DETAILSThe existing lighting control system was manufactured […]
Bismarck Parks & RecSchaumberg Arena Expansion Facility Lighting
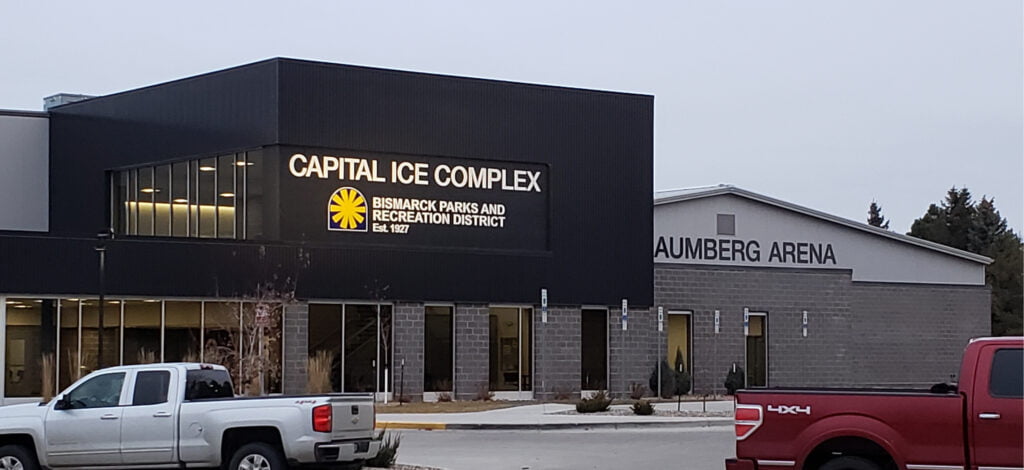
Bismarck Parks & RecreationSchaumberg Arena Expansion – Facility Lighting Previous Next Project Details The project added 64,000 square feet to the existing 33,000 square-foot ice arena providing the facility a second sheet of ice for the Bismarck community to utilize. The facility is a combination of masonry units and pre-engineered metal building panels. The metal […]
Bismarck Public Schools Athletic Complex Lighting
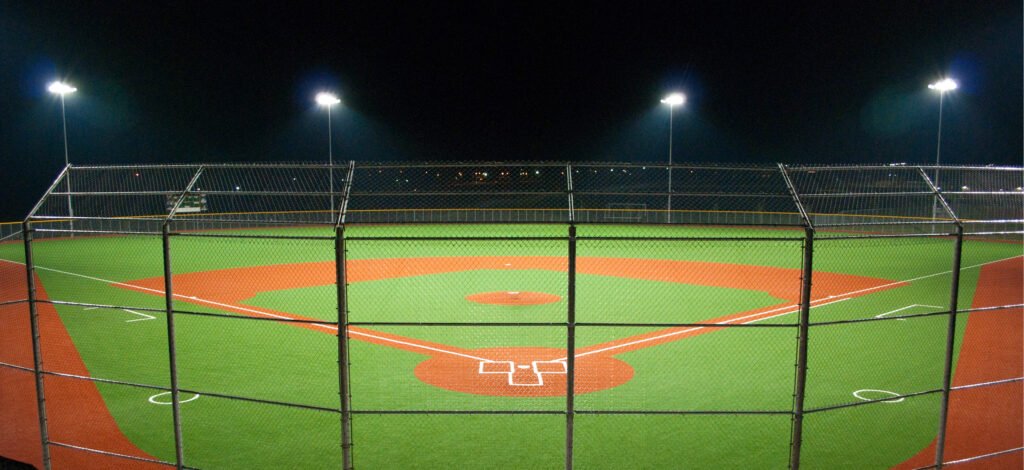
Bismarck Public Schools Athletic Complex Lighting Previous Next Project Details The Bismarck Public Schools Athletic Complex is located adjacent to Legacy High School in north Bismarck, ND. The complex provides accommodations for football, soccer, track and field, baseball, softball, and tennis for all schools in the Bismarck District. The facility was constructed in phases over […]
Bismarck Event CenterExhibit Hall Lighting Expansion
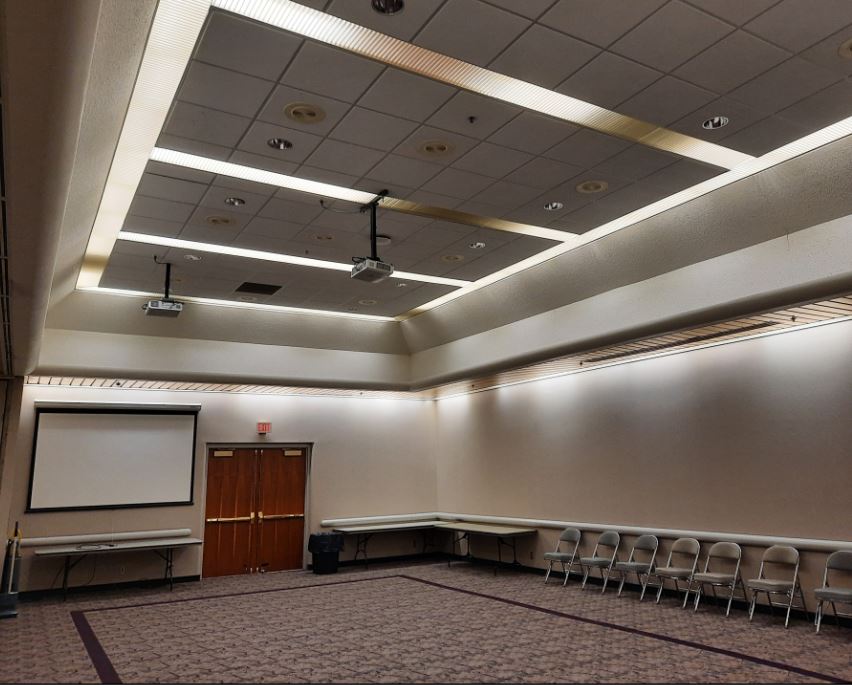
Bismarck Event Center Exhibit Hall Lighting Expansion Previous Next Project Details Apex Engineering Group provided electrical engineering services for the City of Bismarck throughout the Bismarck Civic Center expansion project. With the addition of a 150,000 square foot Exhibit Hall, to the existing 320,000 square foot Event Center, the facility has the capability to provide […]

